5528 Lorelei Avenue, Lakewood, CA 90712
-
Listed Price :
$4,950/month
-
Beds :
3
-
Baths :
3
-
Property Size :
1,942 sqft
-
Year Built :
1950
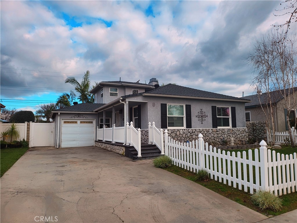
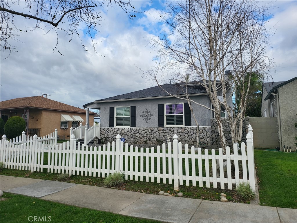
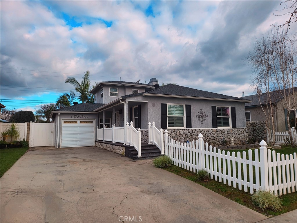
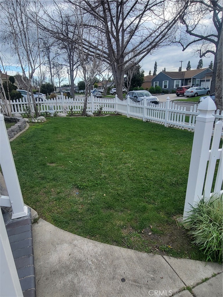
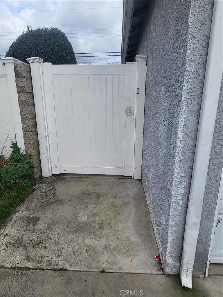
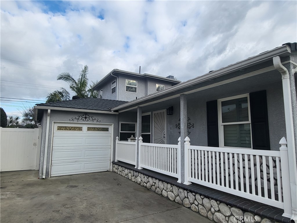
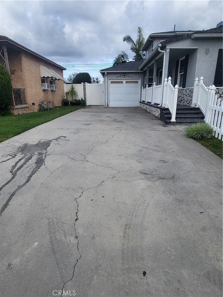
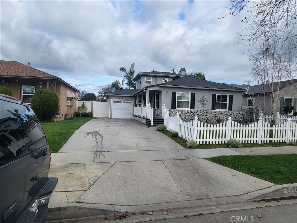
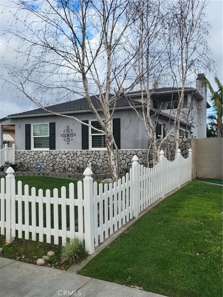
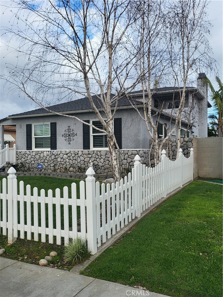
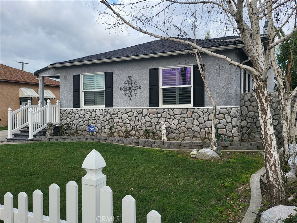
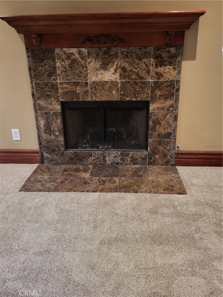
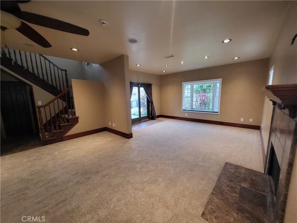
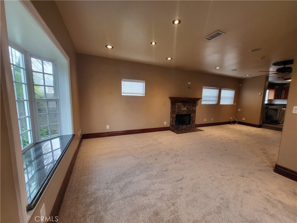
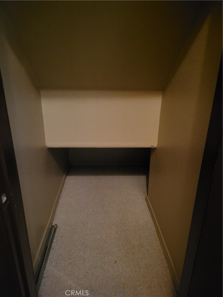
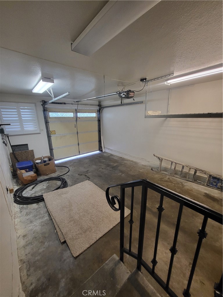
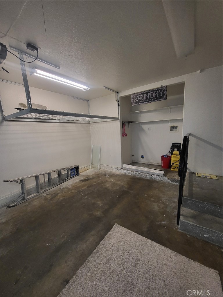
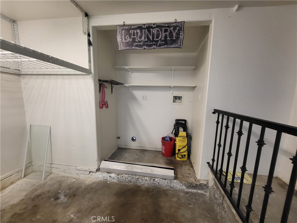
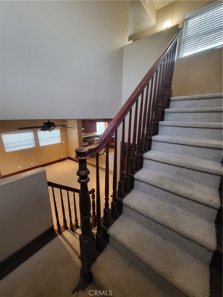
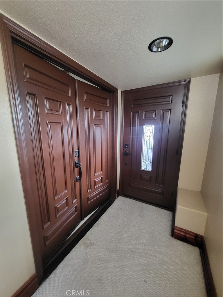
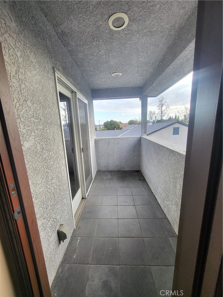
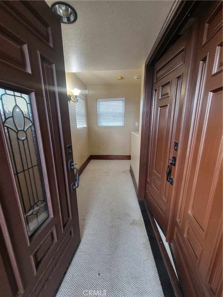
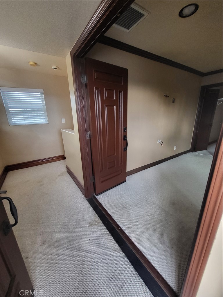
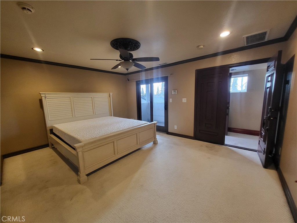
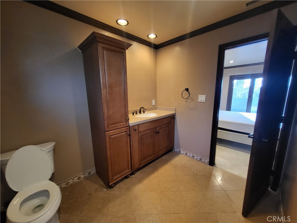
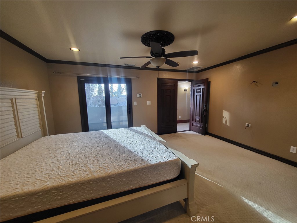
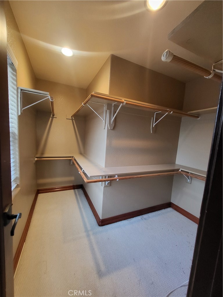
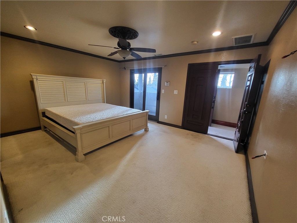
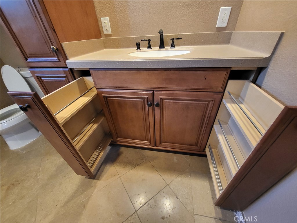
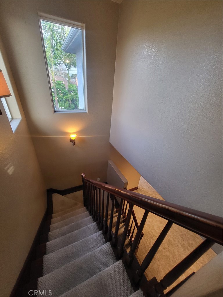
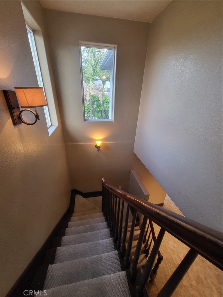
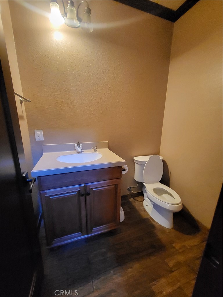
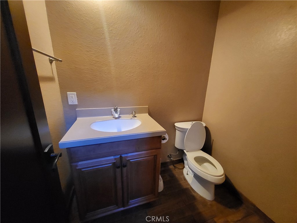
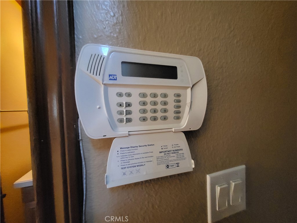
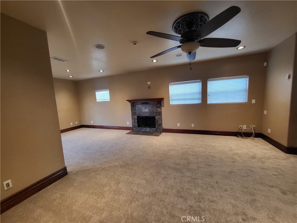
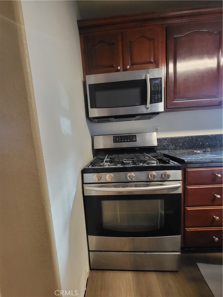
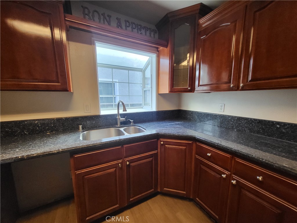
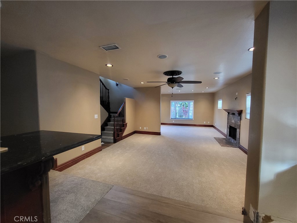
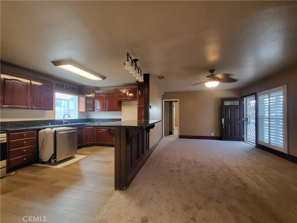
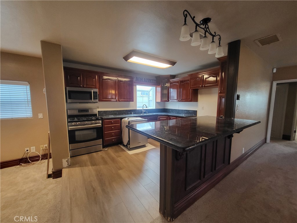
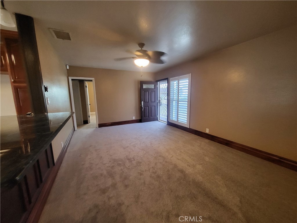
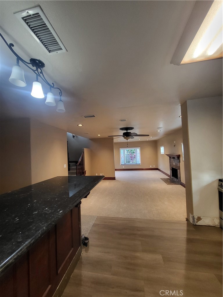
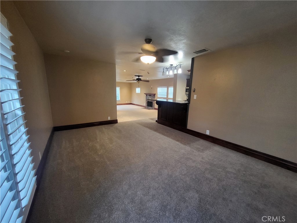
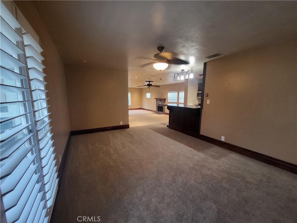
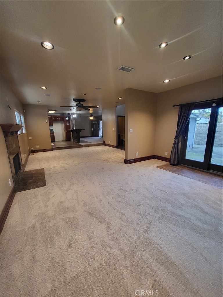
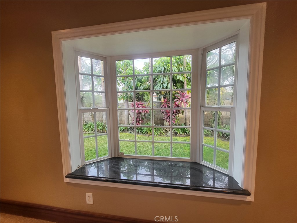
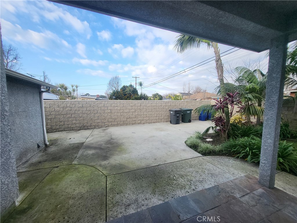
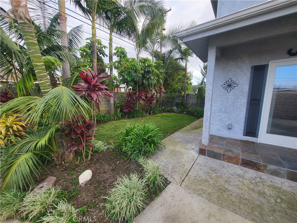
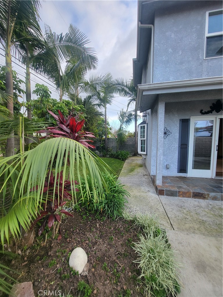
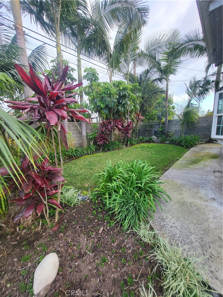
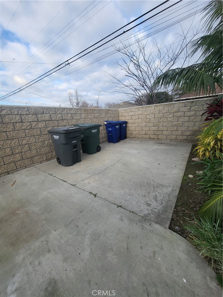
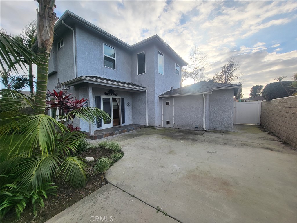
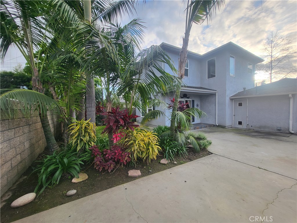
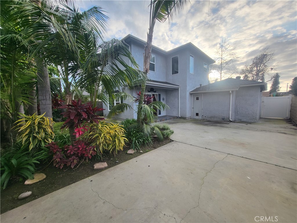
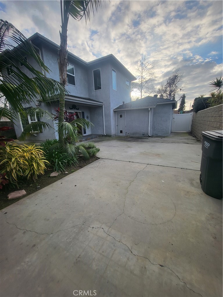
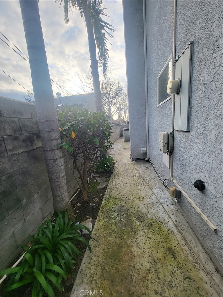
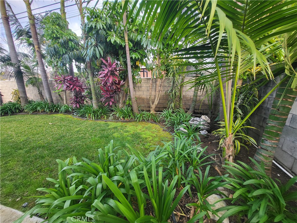
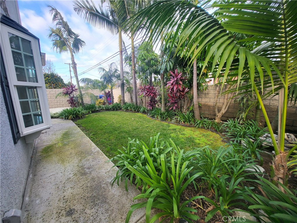
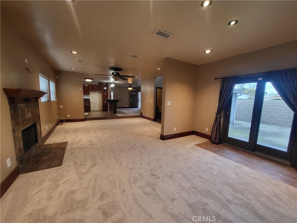
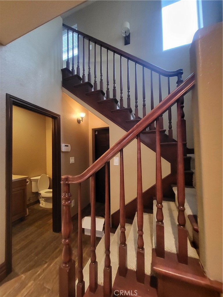
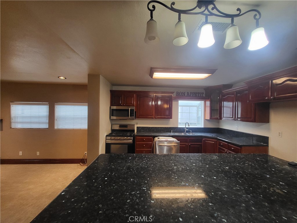
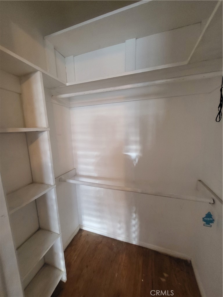
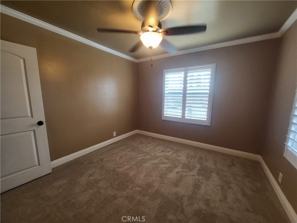
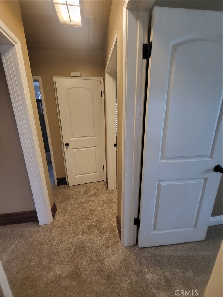
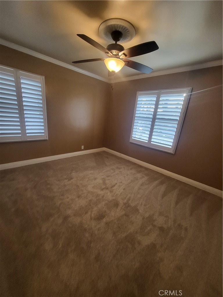
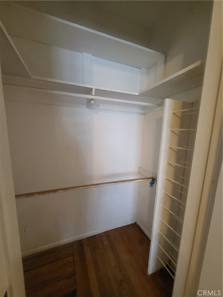
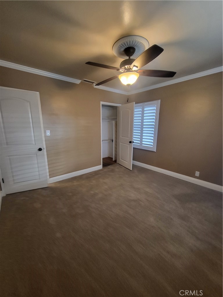
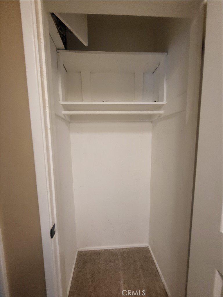
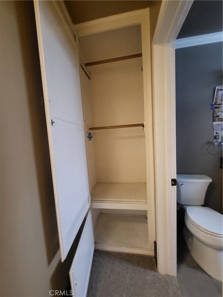
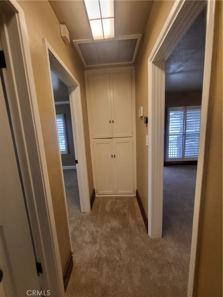
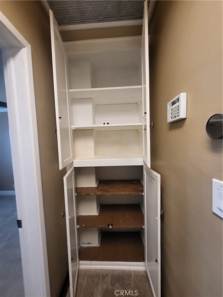
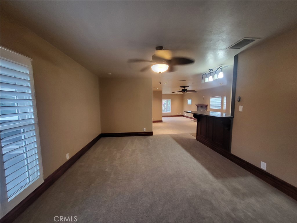
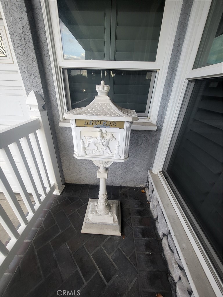
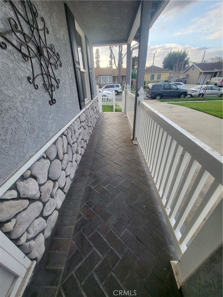
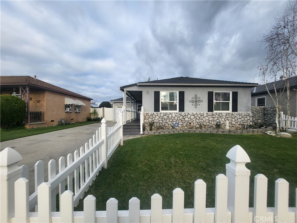
Property Description
Discover comfort and style in this charming two story 1,942 square feet hidden jewel nestled in the community of Lakewood! Its open concept layout offers a perfect blend of elegant living and thoughtfully designed modern interiors. The main living area features an open floor plan, seamlessly integrating the kitchen, dining, & living spaces. You will enjoy roomy 3 bedrooms and 3 bathrooms as this layout is ideal for both intimate gatherings, entertaining guests, & creating a warm & inviting atmosphere.
This property presents inviting outdoor spaces for those seeking tranquility & relaxation. With an expansive lot size of 5,332, an exceptionally long driveway, & spacious backyard space, there's plenty of room to indulge in activities, & store all your favorite outdoor equipment. As an added bonus the upstairs master bedroom boasts a private balcony retreat with sliding glass door. The lush tropical inspired backyard area has palm trees, bush lilies & other plants perfect to sit outside to dine, enjoy your morning coffee, or simply unwinding from a long day's work. An added feature is the conveniently attached one car garage with additional driveway space to park possibly three additional cars in the long driveway & a white picket fence to allow for extra privacy and curb appeal.
Another key feature is this home's stylish interiors. The interior spaces are meticulously designed to evoke a sense of style & comfort. Generously sized rooms, with closet organizers in each closest, tons of storage space, a welcoming bay window in the living room, multiple windows throughout the home invite ample natural light. Two rooms are conveniently situated downstairs. The cherry oak staircase leads you to the master retreat privately located upstairs with a huge walk in closet for all your wardrobe & shoes. The master bathroom has plenty of drawer space, cabinets & a modern tiled relaxing shower. Cozy up on those cold winter nights in front of the beautifully adorned marble tiled living room fireplace. The kitchen is a chef's delight, equipped with stainless steel appliances, elegant cherry wood cabinetry, sleek countertops & new wood like flooring. This kitchen is sure to inspire culinary creativity.
Enjoy prime location living. Situated just blocks away from eateries, shops, parks, walking trails, malls, & recreation facilities , freeway access, you can indulge in a myriad of activities fostering a vibrant & balanced lifestyle.
Interior Features
| Laundry Information |
| Location(s) |
In Garage |
| Kitchen Information |
| Features |
Granite Counters |
| Bedroom Information |
| Bedrooms |
3 |
| Bathroom Information |
| Features |
Bathtub, Separate Shower, Walk-In Shower |
| Bathrooms |
3 |
| Flooring Information |
| Material |
Carpet, Tile |
| Interior Information |
| Features |
Breakfast Bar, Separate/Formal Dining Room |
| Cooling Type |
Central Air |
| Heating Type |
Central |
Listing Information
| Address |
5528 Lorelei Avenue |
| City |
Lakewood |
| State |
CA |
| Zip |
90712 |
| County |
Los Angeles |
| Listing Agent |
Tracey Padmore DRE #01349115 |
| Courtesy Of |
Partners Real Estate Group |
| List Price |
$4,950/month |
| Status |
Active |
| Type |
Residential Lease |
| Subtype |
Single Family Residence |
| Structure Size |
1,942 |
| Lot Size |
5,332 |
| Year Built |
1950 |
Listing information courtesy of: Tracey Padmore, Partners Real Estate Group. *Based on information from the Association of REALTORS/Multiple Listing as of Feb 26th, 2025 at 5:48 PM and/or other sources. Display of MLS data is deemed reliable but is not guaranteed accurate by the MLS. All data, including all measurements and calculations of area, is obtained from various sources and has not been, and will not be, verified by broker or MLS. All information should be independently reviewed and verified for accuracy. Properties may or may not be listed by the office/agent presenting the information.











































































